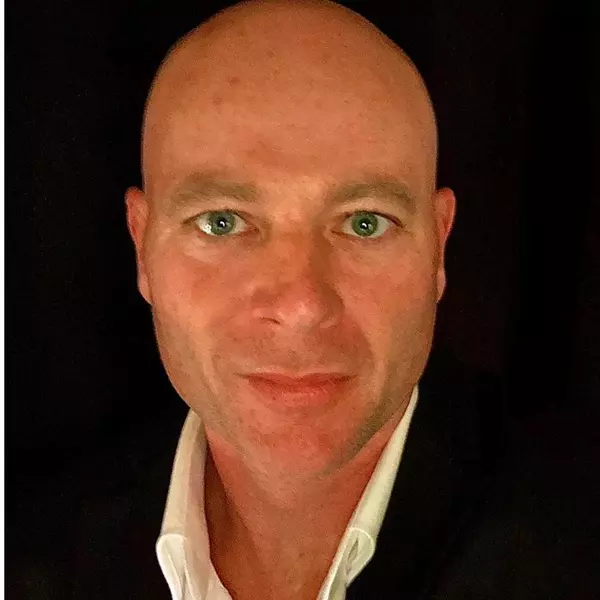$1,338,000
$1,350,000
0.9%For more information regarding the value of a property, please contact us for a free consultation.
852 Breakwater Rd Parksville, BC V9P 1Z8
4 Beds
4 Baths
2,536 SqFt
Key Details
Sold Price $1,338,000
Property Type Single Family Home
Sub Type Single Family Detached
Listing Status Sold
Purchase Type For Sale
Square Footage 2,536 sqft
Price per Sqft $527
MLS Listing ID 994840
Sold Date 07/03/25
Style Rancher
Bedrooms 4
Rental Info Unrestricted
Year Built 1974
Annual Tax Amount $4,024
Tax Year 2024
Lot Size 0.600 Acres
Acres 0.6
Property Sub-Type Single Family Detached
Property Description
Gorgeous Home With Detached Shop And Legal Suite! This beautifully updated and well-maintained gated rancher on a private 0.6-acre lot offers the perfect mix of style, comfort, and functionality. Featuring vaulted ceilings and an open layout, this 3-bedroom, 3-bathroom home boasts modern upgrades, including a newer roof (2018) gas appliances, and a cozy gas fireplace. The luxurious primary suite includes a walk in closet and a stunning ensuite with heated floors for ultimate relaxation. Step outside to the huge deck, perfect for entertaining or soaking in the serene surroundings. The fully fenced property includes front yard irrigation for easy upkeep. A detached one-bedroom legal suite provides flexibility for guests or rental income, while the separate 24x32 garage and workshop is ideal for hobbyists or extra storage. Located just steps to beach access, and minutes from the marina, golf courses, and shopping, this exceptional property offers space, privacy, and endless possibilities.
Location
Province BC
County Nanaimo Regional District
Area Pq French Creek
Direction See Remarks
Rooms
Other Rooms Guest Accommodations, Workshop
Basement Crawl Space
Main Level Bedrooms 3
Kitchen 2
Interior
Interior Features Dining/Living Combo
Heating Baseboard, Natural Gas
Cooling None
Flooring Laminate, Mixed, Tile
Fireplaces Number 1
Fireplaces Type Gas
Equipment Central Vacuum
Fireplace 1
Window Features Insulated Windows,Vinyl Frames
Appliance Dishwasher, F/S/W/D
Laundry In House, In Unit
Exterior
Exterior Feature Balcony/Deck, Fencing: Full
Parking Features Attached, Driveway, Garage Double, RV Access/Parking
Garage Spaces 2.0
Roof Type Asphalt Shingle
Total Parking Spaces 6
Building
Lot Description Central Location, Easy Access, Marina Nearby, Near Golf Course, Recreation Nearby, Shopping Nearby
Building Description Frame Wood,Insulation: Ceiling,Insulation: Walls,Wood, Rancher
Faces See Remarks
Foundation Poured Concrete
Sewer Sewer Connected
Water Municipal
Structure Type Frame Wood,Insulation: Ceiling,Insulation: Walls,Wood
Others
Tax ID 003-640-876
Ownership Freehold
Pets Allowed Aquariums, Birds, Caged Mammals, Cats, Dogs
Read Less
Want to know what your home might be worth? Contact us for a FREE valuation!

Our team is ready to help you sell your home for the highest possible price ASAP
Bought with Royal LePage Elite West





