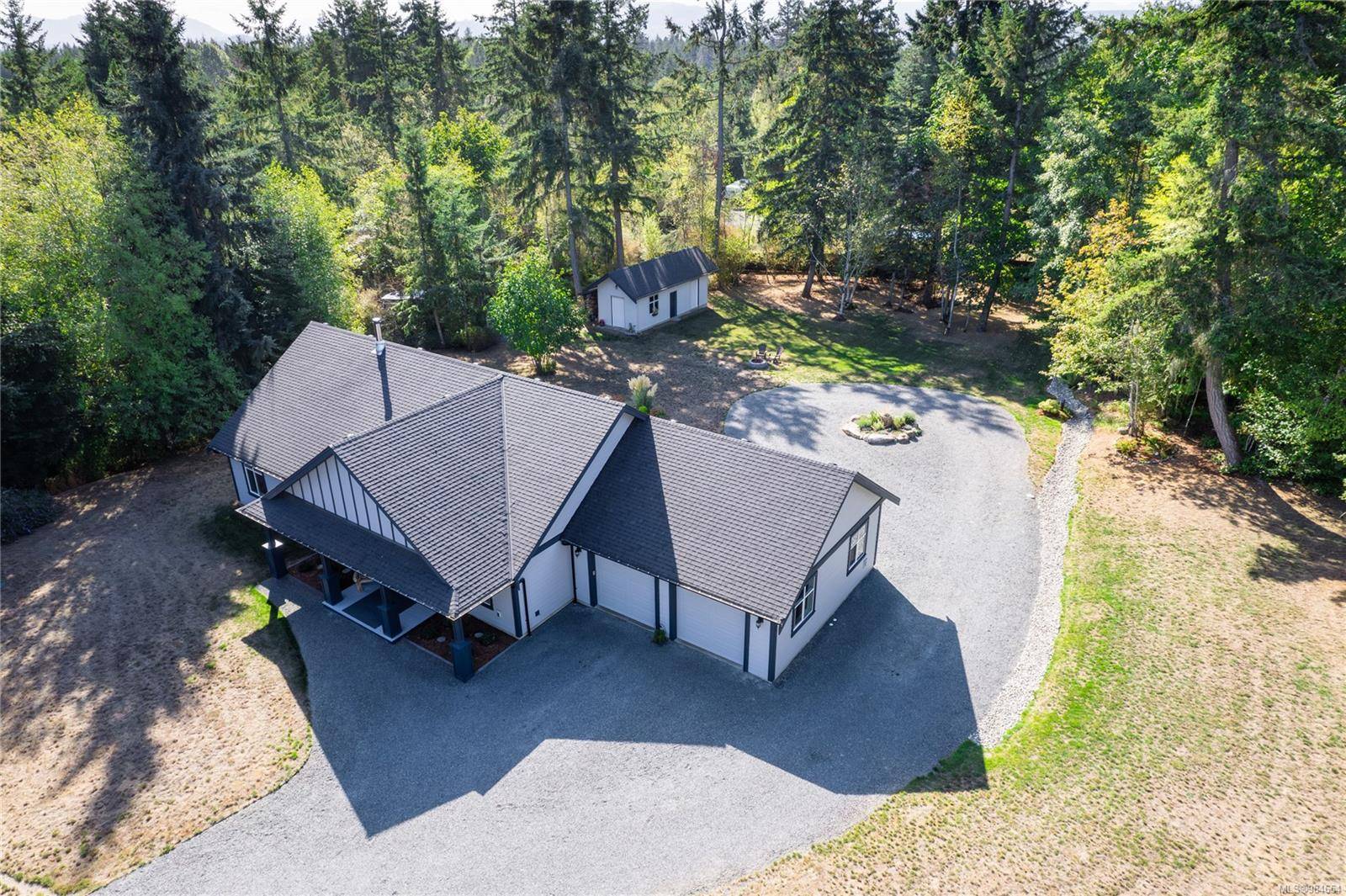$1,404,000
$1,424,900
1.5%For more information regarding the value of a property, please contact us for a free consultation.
620 Elk Trail Parksville, BC V9P 2B1
3 Beds
2 Baths
1,915 SqFt
Key Details
Sold Price $1,404,000
Property Type Single Family Home
Sub Type Single Family Detached
Listing Status Sold
Purchase Type For Sale
Square Footage 1,915 sqft
Price per Sqft $733
MLS Listing ID 984654
Sold Date 06/09/25
Style Rancher
Bedrooms 3
Rental Info Unrestricted
Year Built 2016
Annual Tax Amount $4,884
Tax Year 2024
Lot Size 2.420 Acres
Acres 2.42
Property Sub-Type Single Family Detached
Property Description
Escape to your own private sanctuary in this 3 bed +Den/office, 2 bath Executive rancher in the popular Allsbook Estates where nature & modern comfort come together. Nestled on 2.42 acres of woodlands, this estate is a rare combination of seclusion & convenience. Impeccably maintained with 9Ft ceilings, the home exudes warmth & spacious living areas, tastefully renovated bathrooms & premium finishes. New appliances & recently added heat pump bring the home up to modern standards, while the Artisan Well, a true gem of the property, provides continuous, pure water, elevating this estate's value & appeal. The dining room's grand, floor-to-ceiling windows showcase the south facing picturesque backyard. In addition to the oversized double garage is a workshop ideal for hobbies, storage, horse barn or a carriage house. A stylish new front gate & perimeter fencing complete the fully enclosed setting, perfect for equestrian pursuits or enjoying complete solitude. 10 minutes from Parksville.
Location
Province BC
County Nanaimo Regional District
Area Pq Parksville
Zoning R1
Direction North
Rooms
Other Rooms Workshop
Basement Crawl Space
Main Level Bedrooms 3
Kitchen 1
Interior
Interior Features Ceiling Fan(s), Closet Organizer, Controlled Entry, Dining Room, Eating Area, Soaker Tub, Storage, Workshop
Heating Baseboard, Heat Pump, Wood
Cooling Air Conditioning
Flooring Carpet, Linoleum, Vinyl
Fireplaces Number 1
Fireplaces Type Wood Stove
Fireplace 1
Window Features Screens,Vinyl Frames,Window Coverings
Appliance F/S/W/D, Range Hood
Laundry In House
Exterior
Exterior Feature Balcony/Patio, Fencing: Full, Garden
Parking Features Driveway, Garage Double, RV Access/Parking
Garage Spaces 2.0
Utilities Available Cable To Lot, Compost, Electricity To Lot, Garbage, Recycling
Roof Type Asphalt Shingle
Handicap Access Accessible Entrance, Ground Level Main Floor, No Step Entrance, Primary Bedroom on Main, Wheelchair Friendly
Total Parking Spaces 10
Building
Lot Description Acreage, Cleared, Easy Access, Family-Oriented Neighbourhood, Landscaped, Level, No Through Road, Park Setting, Private, Quiet Area, Recreation Nearby, Rural Setting, Southern Exposure, In Wooded Area
Building Description Concrete,Insulation All, Rancher
Faces North
Story 1
Foundation Poured Concrete
Sewer Septic System
Water Well: Artesian, Well: Drilled
Architectural Style West Coast
Structure Type Concrete,Insulation All
Others
Restrictions ALR: No
Tax ID 029-826-284
Ownership Freehold/Strata
Pets Allowed Aquariums, Birds, Caged Mammals, Cats, Dogs, Number Limit, Size Limit
Read Less
Want to know what your home might be worth? Contact us for a FREE valuation!

Our team is ready to help you sell your home for the highest possible price ASAP
Bought with Royal LePage Parksville-Qualicum Beach Realty (PK)





