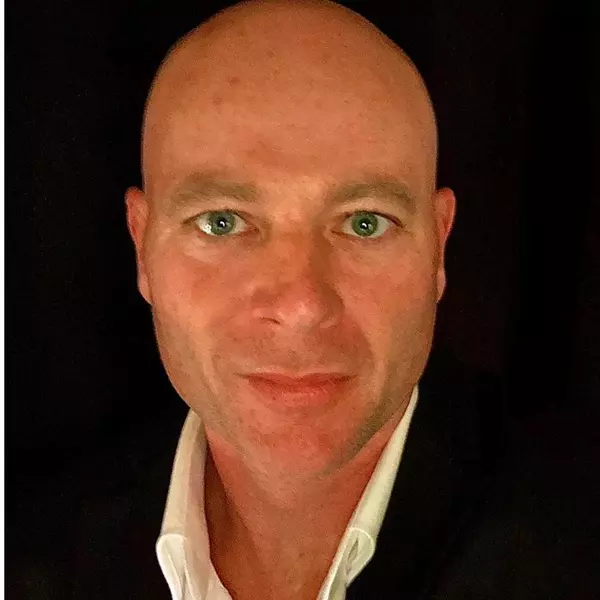$765,000
$799,000
4.3%For more information regarding the value of a property, please contact us for a free consultation.
871 Stanhope Rd Parksville, BC V9P 0J7
2 Beds
2 Baths
1,425 SqFt
Key Details
Sold Price $765,000
Property Type Single Family Home
Sub Type Single Family Detached
Listing Status Sold
Purchase Type For Sale
Square Footage 1,425 sqft
Price per Sqft $536
MLS Listing ID 988709
Sold Date 05/16/25
Style Rancher
Bedrooms 2
Rental Info Unrestricted
Year Built 2016
Annual Tax Amount $4,925
Tax Year 2024
Lot Size 3,484 Sqft
Acres 0.08
Property Sub-Type Single Family Detached
Property Description
This warm and inviting 1,425 sqft home, built in 2016, is just minutes from shopping, parks, and recreation. Featuring 2 spacious bedrooms, 2 bathrooms, and beautiful engineered hardwood floors, this move-in-ready home is perfect for both comfort and entertaining. The modern kitchen boasts stainless steel appliances, granite countertops, a walk-in pantry, and a large island. The cozy living room offers a stone-faced gas fireplace, while large windows with electronic blinds provide plenty of natural light and views of the fenced backyard and south-facing covered patio. The primary bedroom is a retreat with a walk-in closet and luxurious en-suite, including heated tile floors and a walk-in shower. Additional highlights include a barn door laundry room, built-in hallway storage, and a double garage with an epoxy-coated floor and EV charger. Low-maintenance Hardie plank siding and artificial turf complete this home's easy-care exterior. Schedule a showing today!
Location
Province BC
County Parksville, City Of
Area Pq Parksville
Zoning SLR1
Direction South
Rooms
Basement Crawl Space
Main Level Bedrooms 2
Kitchen 1
Interior
Heating Forced Air, Natural Gas
Cooling None
Fireplaces Number 1
Fireplaces Type Gas
Fireplace 1
Appliance F/S/W/D
Laundry In House
Exterior
Parking Features Driveway, EV Charger: Dedicated - Installed, Garage
Garage Spaces 1.0
Utilities Available Natural Gas To Lot
Roof Type Fibreglass Shingle
Total Parking Spaces 3
Building
Lot Description Central Location, Landscaped, Level, Marina Nearby, Near Golf Course, Recreation Nearby, Shopping Nearby, Sidewalk, Southern Exposure
Building Description Frame Wood,Insulation: Ceiling,Insulation: Walls, Rancher
Faces South
Foundation Poured Concrete
Sewer Sewer Connected
Water Municipal
Structure Type Frame Wood,Insulation: Ceiling,Insulation: Walls
Others
Tax ID 029-413-095
Ownership Freehold
Pets Allowed Aquariums, Birds, Caged Mammals, Cats, Dogs
Read Less
Want to know what your home might be worth? Contact us for a FREE valuation!

Our team is ready to help you sell your home for the highest possible price ASAP
Bought with Royal LePage Parksville-Qualicum Beach Realty (PK)





