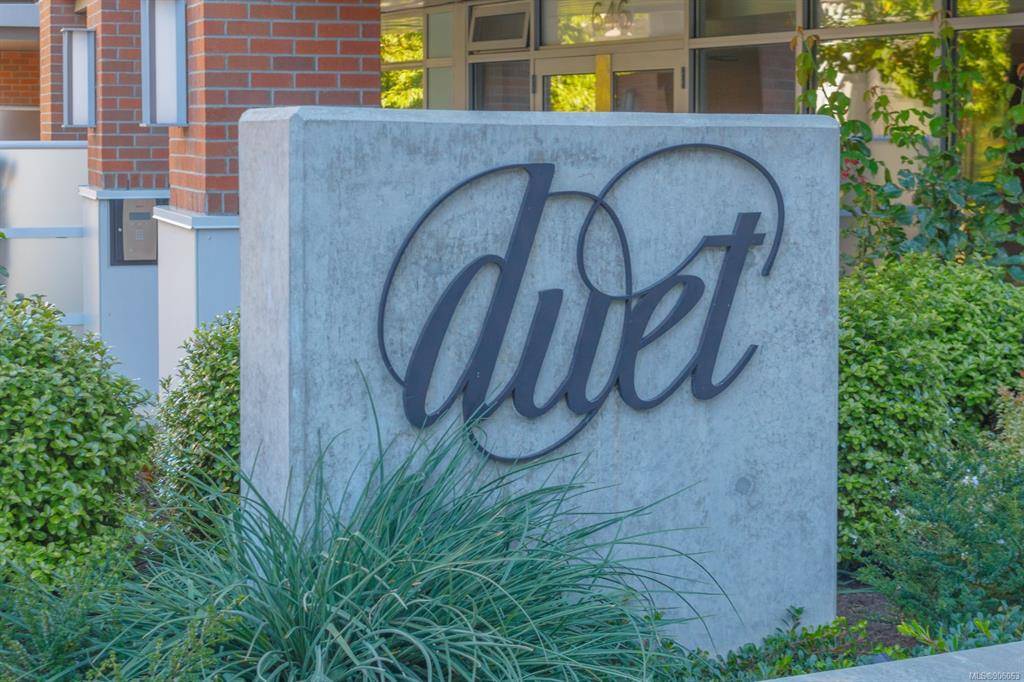$799,800
$799,800
For more information regarding the value of a property, please contact us for a free consultation.
640 Michigan St #106 Victoria, BC V8V 0B7
2 Beds
2 Baths
901 SqFt
Key Details
Sold Price $799,800
Property Type Condo
Sub Type Condo Apartment
Listing Status Sold
Purchase Type For Sale
Square Footage 901 sqft
Price per Sqft $887
Subdivision The Duet
MLS Listing ID 906063
Sold Date 09/14/22
Style Condo
Bedrooms 2
HOA Fees $454/mo
Rental Info Unrestricted
Year Built 2014
Annual Tax Amount $3,589
Tax Year 2021
Lot Size 871 Sqft
Acres 0.02
Property Sub-Type Condo Apartment
Property Description
Fabulous James Bay ground floor corner suite with covered terrace located in the popular DUET complex, quality built by Chard Developments. Bright and spacious at 901 sq.ft with 2 bedrooms, 2 baths, full height windows to allow lots of natural light, open concept kitchen with eating bar, dining room area and living room leading to the large covered patio Nice wood floors, Kitchen has stainless appliances, quartz counters, loads of cupboards and natural stone backsplash. Nice separation of bedrooms. Custom etched glass door to the primary bedroom with heated floors and walk in shower in ensuite bath. Murphy bed in 2nd bedroom. Secure inground parking. Pets, kids and rentals allowed. Complex features a Chard signature rooftop terrace with spectacular views, large sitting area & shared BBQ area, bicycle lockup & storage locker, meeting room, EV charger area, playground, and a dog wash station. Short walk to Inner Harbour, Beacon Hill Park and all city amenities.
Location
Province BC
County Capital Regional District
Area Vi James Bay
Direction Northeast
Rooms
Main Level Bedrooms 2
Kitchen 1
Interior
Interior Features Controlled Entry, Dining/Living Combo, Eating Area, Elevator, Storage
Heating Baseboard, Electric, Radiant Floor
Cooling None
Flooring Carpet, Laminate, Tile
Window Features Window Coverings
Appliance Dishwasher, F/S/W/D
Laundry In Unit
Exterior
Exterior Feature Balcony/Patio
Parking Features Attached, Underground
Amenities Available Bike Storage, Common Area, Elevator(s), Roof Deck, Shared BBQ
Roof Type Asphalt Torch On
Handicap Access Ground Level Main Floor, No Step Entrance, Primary Bedroom on Main, Wheelchair Friendly
Total Parking Spaces 1
Building
Lot Description Irregular Lot, Private
Building Description Block,Brick,Frame Wood,Metal Siding,Wood, Condo
Faces Northeast
Story 4
Foundation Poured Concrete
Sewer Sewer Connected
Water Municipal
Architectural Style Contemporary
Structure Type Block,Brick,Frame Wood,Metal Siding,Wood
Others
HOA Fee Include Caretaker,Garbage Removal,Gas,Hot Water,Insurance,Maintenance Grounds,Sewer,Water
Tax ID 029-434-882
Ownership Freehold/Strata
Pets Allowed Aquariums, Birds, Caged Mammals, Cats, Dogs
Read Less
Want to know what your home might be worth? Contact us for a FREE valuation!

Our team is ready to help you sell your home for the highest possible price ASAP
Bought with Royal LePage Coast Capital - Chatterton





