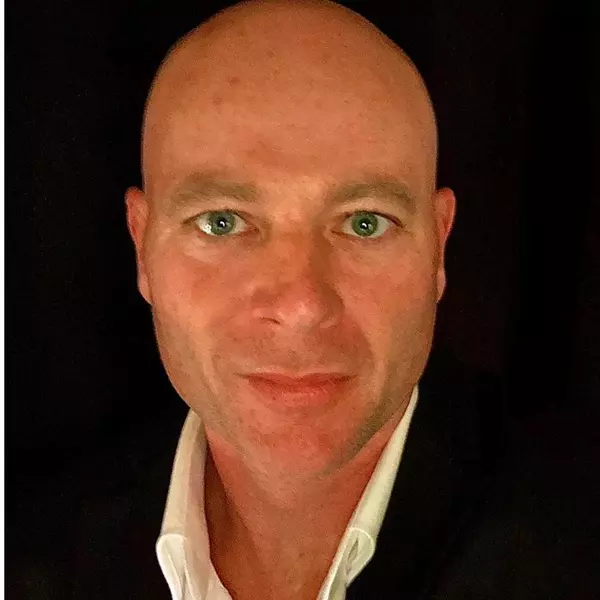
1175 Resort Dr #1113 SA-1 Parksville, BC V9P 2E3
2 Beds
3 Baths
1,079 SqFt
UPDATED:
Key Details
Property Type Condo
Sub Type Condo Apartment
Listing Status Active
Purchase Type For Sale
Square Footage 1,079 sqft
Price per Sqft $73
Subdivision Sunrise Ridge
MLS Listing ID 1002623
Style Rancher
Bedrooms 2
HOA Fees $493/mo
Rental Info Unrestricted
Year Built 2006
Tax Year 2024
Property Sub-Type Condo Apartment
Property Description
Location
Province BC
County Parksville, City Of
Area Pq Parksville
Zoning CM5D
Direction East
Rooms
Other Rooms Guest Accommodations
Basement None
Main Level Bedrooms 2
Kitchen 1
Interior
Interior Features Dining/Living Combo, Eating Area, Soaker Tub, Swimming Pool
Heating Radiant Floor, Other
Cooling Air Conditioning, Other
Flooring Mixed
Fireplaces Number 1
Fireplaces Type Electric, Living Room
Fireplace Yes
Window Features Blinds,Window Coverings
Appliance Dishwasher, F/S/W/D, Hot Tub, Microwave, Oven/Range Electric, Range Hood
Laundry In Unit
Exterior
Exterior Feature Balcony/Patio, Lighting, Sprinkler System, Water Feature, Wheelchair Access
Parking Features Additional, Driveway, Open, Underground
Utilities Available Cable To Lot, Electricity To Lot, Natural Gas To Lot, Phone To Lot
Amenities Available Clubhouse, Common Area, Elevator(s), Fitness Centre, Meeting Room, Pool: Outdoor, Recreation Facilities, Spa/Hot Tub, Street Lighting
Waterfront Description Ocean
View Y/N Yes
View Mountain(s), Ocean
Roof Type Fibreglass Shingle
Handicap Access Accessible Entrance
Building
Lot Description Central Location, Easy Access, Family-Oriented Neighbourhood, Landscaped, Level, Marina Nearby, Near Golf Course, Quiet Area, Recreation Nearby, Rural Setting, Serviced, Shopping Nearby, Walk on Waterfront
Building Description Frame Wood,Insulation: Ceiling,Insulation: Walls,Other, Rancher
Faces East
Story 1
Foundation Poured Concrete, Slab
Sewer Sewer Connected
Water Municipal
Architectural Style Contemporary
Additional Building None
Structure Type Frame Wood,Insulation: Ceiling,Insulation: Walls,Other
Others
HOA Fee Include Cable,Caretaker,Electricity,Garbage Removal,Gas,Heat,Hot Water,Insurance,Maintenance Grounds,Maintenance Structure,Pest Control,Property Management,Recycling,Sewer,Taxes,Water,See Remarks
Restrictions Unknown
Tax ID 027-522-709
Ownership Fractional Ownership
Acceptable Financing Clear Title
Listing Terms Clear Title
Pets Allowed None






